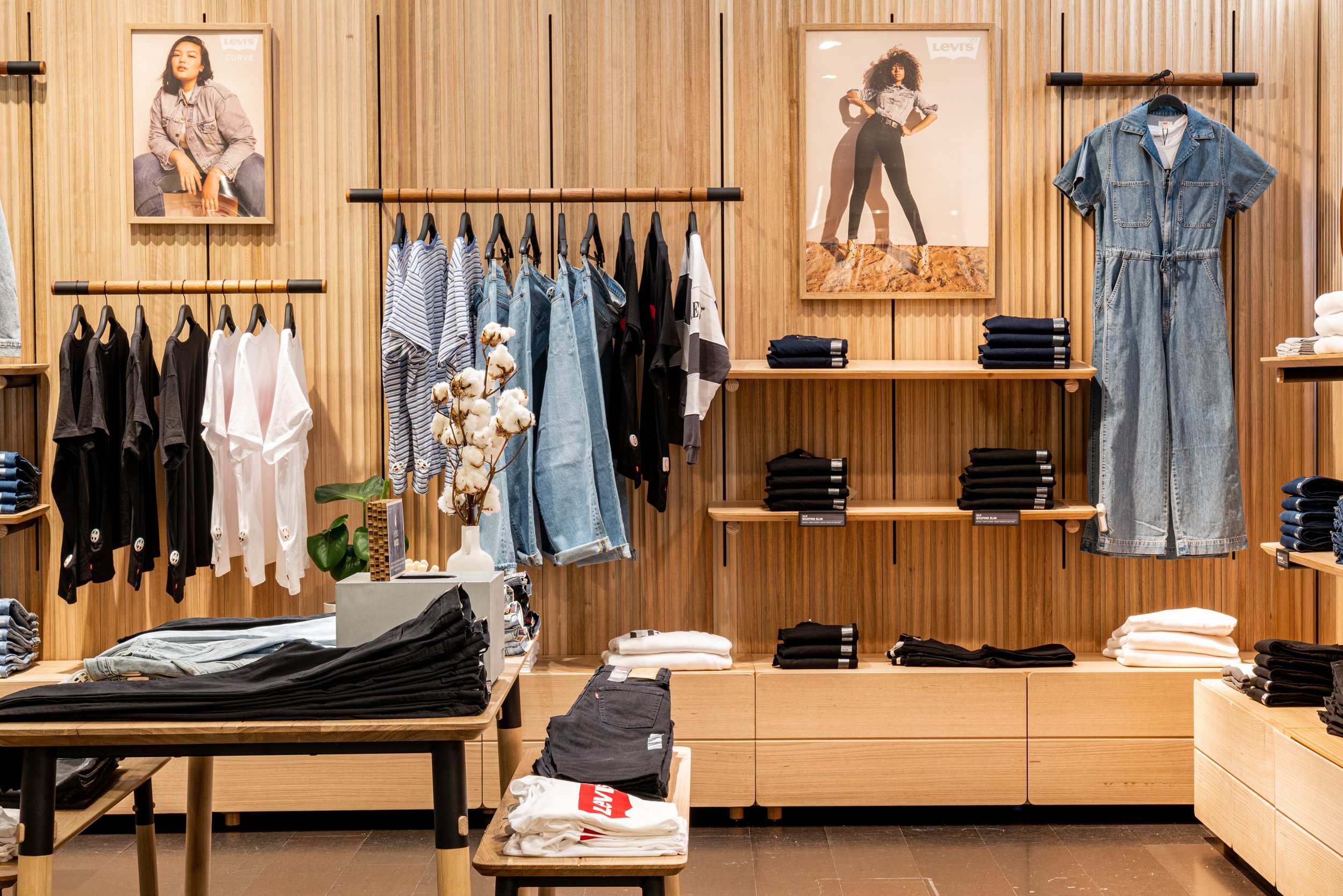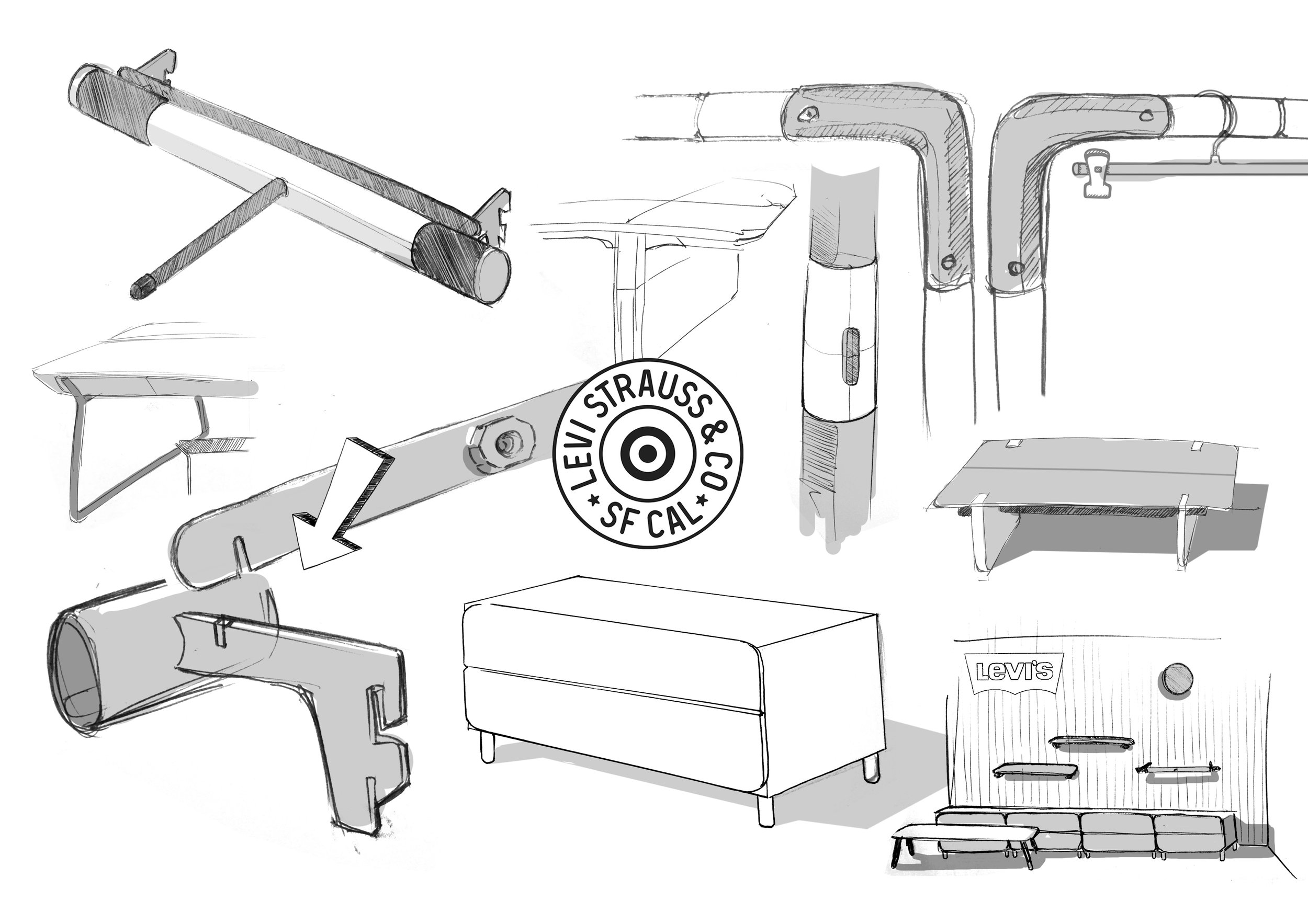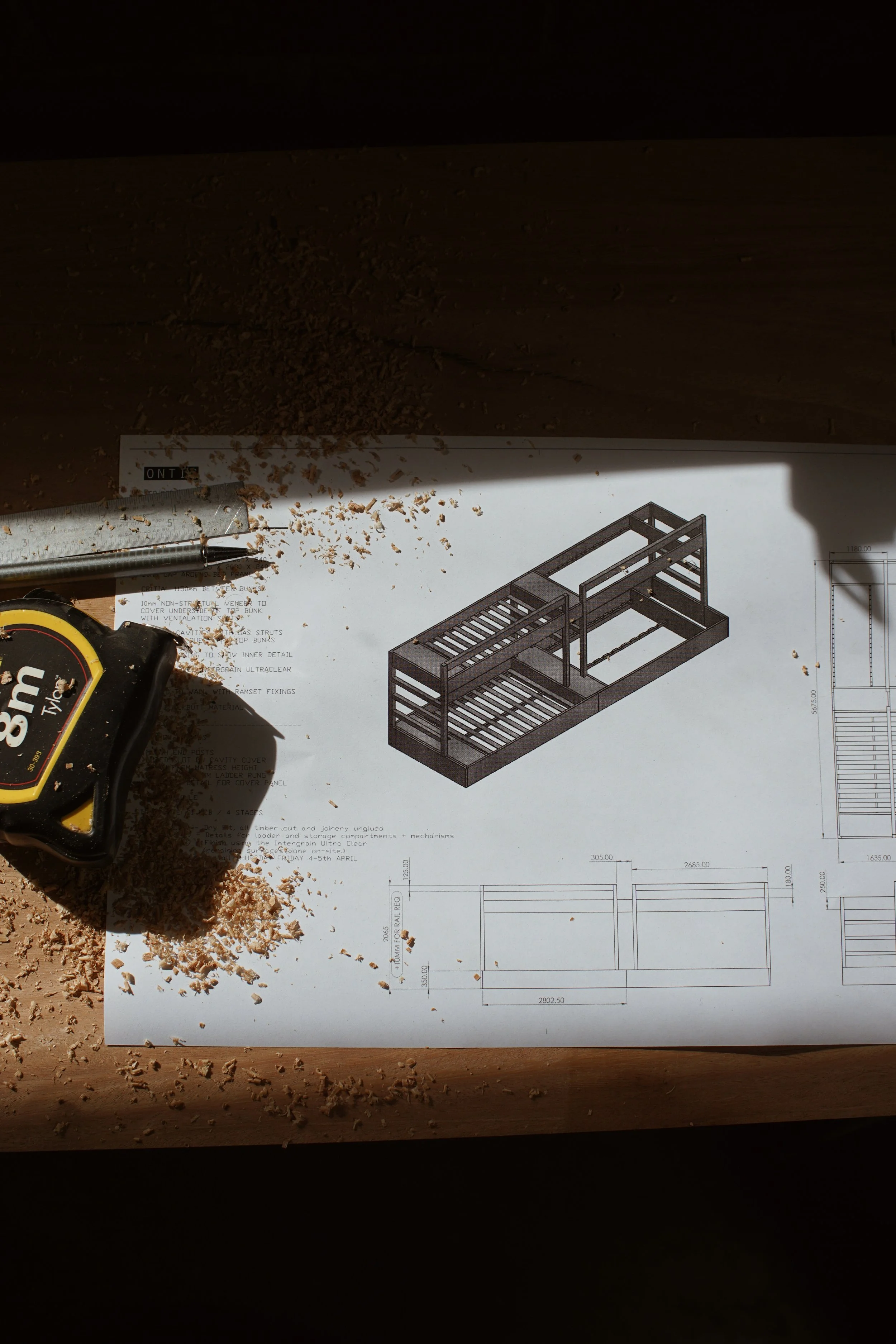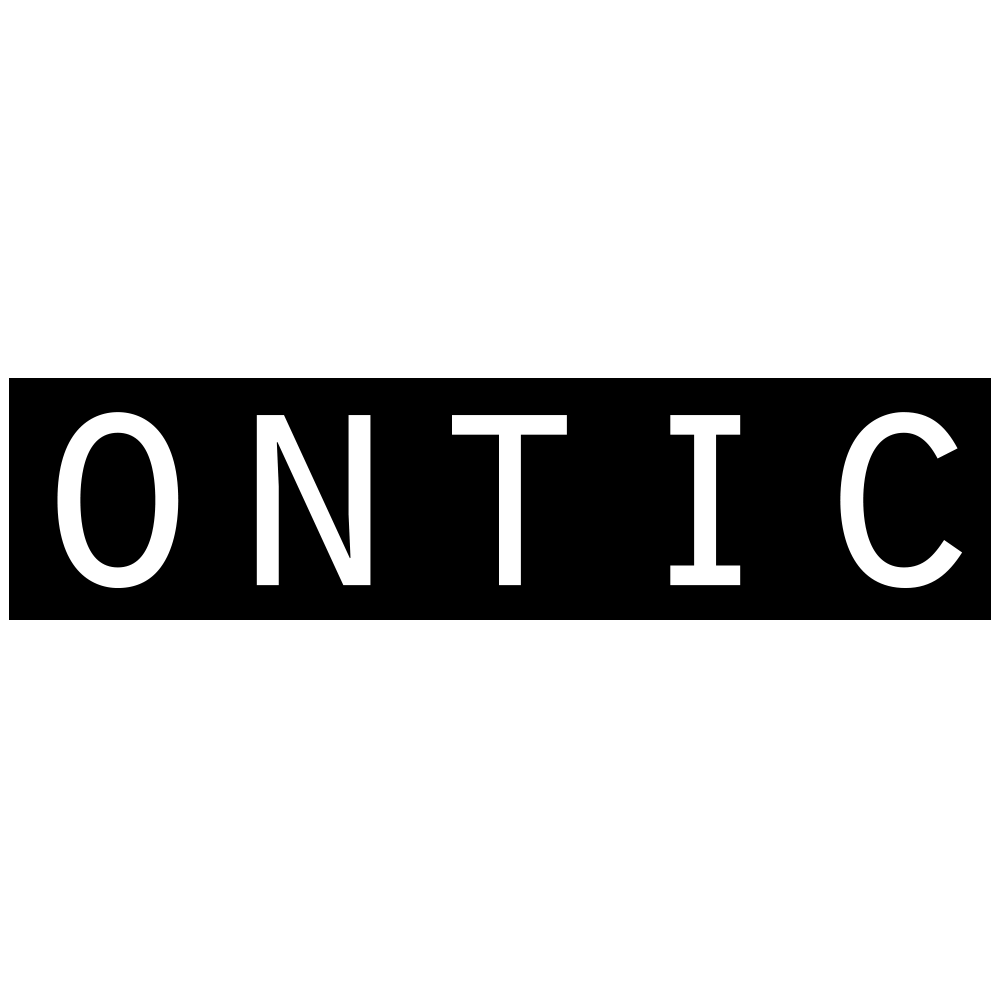
Commercial.
Levi Strauss - Sustainable Shop
With sustainability becoming a top focus for brands to signal to consumers they are doing their part, Levi Strauss wanted to create a store with everything produced locally. We sourced everything you see in the store locally, worked with local metal fabricators and used reclaimed timbers from the lakes of Tasmania’s Hydrowood Company. As much as we designed it to last forever, it will be replaced one day, this is just the nature of the industry, but every piece can be repurposed and have a second life in a home








Client: Levi Strauss
Design: ACRD & Ontic
Joinery: Ontic Design
Shopfitting Fixtures: Tasman Group
Furniture Steel Work: Wadefab
Installation: Grange Projects
Signage: Grange Projects
Project Lighting: Ark Lighting
Project Management: ACRD & Ontic
Wall Construction: Polymath Fabrications & Ontic
Residential.
Byron Bay Bunk Room
Location: Byron Bay, NSW
Architects: BVN Architects
Builder: Apollo Property
Styling: Louise Walsh Interiors
From initial design from client, we drew 3D CAD including all design considerations, machined, cut and joined on site. 6m total length and about 400kg of beautiful Blackbutt from NSW. Many memories will be created in this Bunk room and to have them in a BVN Architecture home is a real honor




Residential.
Davison Collaborative (post original project completion)
Location: Brunswick, VIC
Architects: Archier
Not your average townhouses you’d find in Melbourne, this award winning project was an honor to work on and improve the living space of house #2
The clients spent their best time with their family on a Saturday morning, everyone was less rushed and a coffee from the espresso machine was a ritual. They wanted a relaxed space that wasn’t made from precious materials and storage to hide all the clutter from daily life




